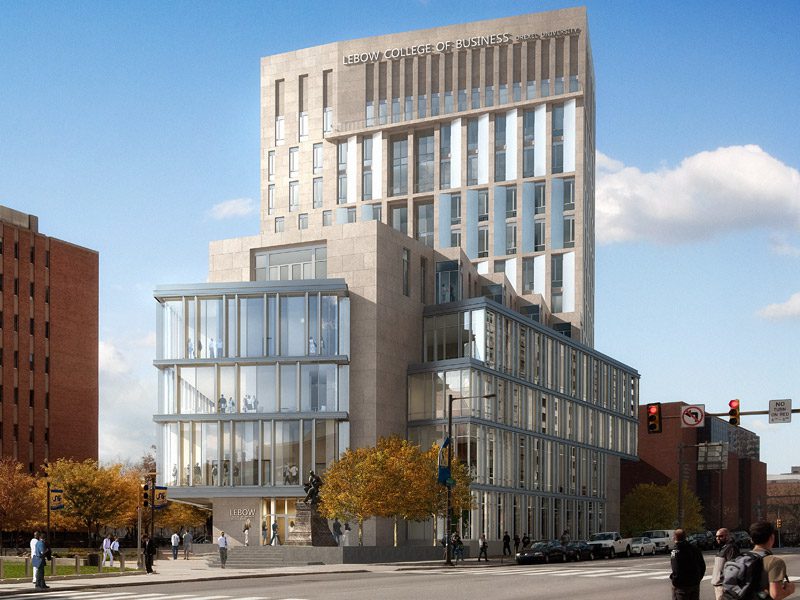Excitement is mounting at Drexel University, where construction of a new 12-story, 77,500-square-foot home for LeBow College of Business is nearing completion. The building, located on the 3200 block of Market Street in West Philadelphia, will feature an open, glass façade to showcase student activities to passersby, a five-story-high atrium, and a tower visible from all directions. Gerri C. LeBow Hall, named in honor of the late wife of Drexel alumnus and benefactor Bennett LeBow, is scheduled to open with a dedication ceremony on October 2-3.
The new building, designed by Robert A.M. Stern Architects of New York and Voith & Mactavish Architects of Philadelphia, will feature classrooms, student lounges, event spaces and offices surrounding a spacious atrium, which will be accessible from main entrances at three of the building’s corners. An open stair within the atrium will lead down one floor to a 300-seat auditorium and 100-seat lecture hall, and the building’s upper floors will house faculty offices, seminar rooms, group study spaces, a Dean’s suite, and east- and west-facing terraces.
The new facility will also boast integrated teaching technology in all classrooms, videoconferencing capabilities and a recording studio to support the school’s online programs. The Baiada Center for Entrepreneurship, with incubator space for new companies, will be located on the building’s third floor.
Financier and corporate executive Bennett LeBow, a 1960 Drexel graduate and West Philadelphia native, donated $45 million toward construction of a new home for the College of Business in November 2010 – Drexel’s largest ever gift from a single donor. The business school was named in LeBow’s honor in 1999, when he made his first gift of $10 million. In total, construction of the new Gerri C. Lebow Hall will cost $92 million.
With just over a month to go, a website chronicling the new building’s construction provides a real-time countdown to opening day. There you’ll also find a live construction cam offering glimpses of the final finishing touches as they are completed, as well as an exclusive virtual tour of the building’s interior.
