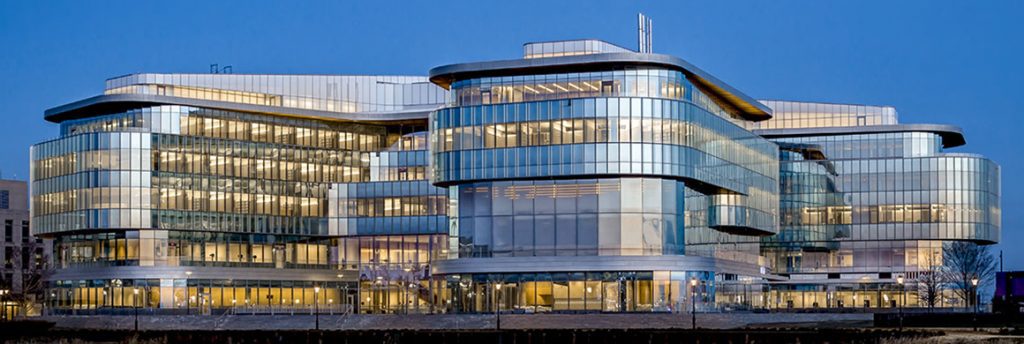Kellogg Global Hub Architects Explain Buildings Collaborative Design in Q&A

Some exciting news out of Chicago: The Kellogg School of Management‘s new Global Hub is now open for business (as seen extensively over at Clear Admit.) Kellogg’s new 103-foot-high, 410,000-square-foot home was designed by KPMB Architects, contains flexible classrooms and common spaces, and can accommodate any teaching style or requirement. The building was also built with green technology and energy conservation in mind to ensure the building’s long-term sustainability and efficiency.A recent Q&A with the founding partners of KPMB Architects, Bruce Kuwabara and Marianne McKenna, was revealed by the Kellogg School of Management. In it, Kuwabara and McKenna discuss their firm’s design of the Kellogg Global Hub. Here are a few excerpts from that conversation.
What early guidance and vision did Kellogg provide your firm and how did that impact your design goals for the Global Hub?
McKenna: When we began working with Kellogg, Dean Sally Blount shared that she wanted a building that was edgy and flexible, a space that would take people out of siloes, engender important conversations and empower collaboration across the school. She was asking for a facility that would serve as a ‘global hub’, supporting courageous leadership and collaboration within Kellogg and Northwestern, as well as the business community at large.
Tell us more about how you incorporated Kellogg’s collaborative culture into the design of various spaces.
Kuwabara: The Global Hub is a 415,000-square-foot facility and the challenge was to design a building that feels welcoming, yet intimate, and offers multiple types of collaborative spaces. We had to learn how Kellogg’s community works together, and to design a building that reflects the scales of collaboration. To accomplish this, we were thoughtful about designing open spaces, as well as four wings with unique places for research and study. Within these areas, you’ll find a mixture of faculty offices, open-office floor plans, meeting spaces, kitchens and other communal areas that we have come to think of as neighborhoods.
Now that the building is finished, how do you feel about the project?
Kuwabara: The Global Hub is truly a symphony. We’ve built something that is not only important, but will help support the Kellogg legacy.
A full copy of the interview about the Kellogg Global Hub can be read here.
